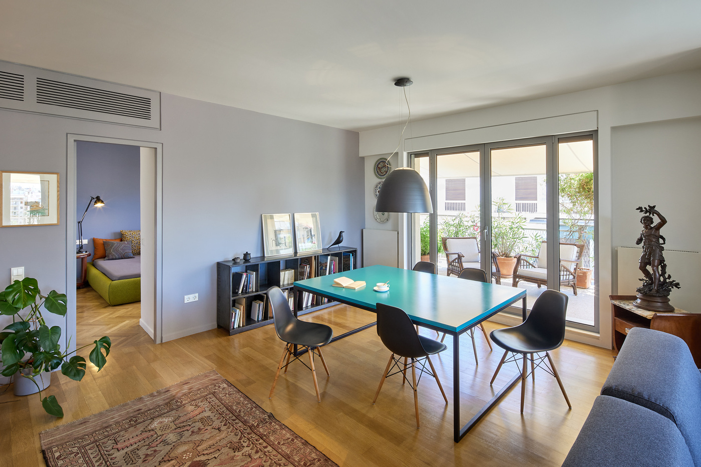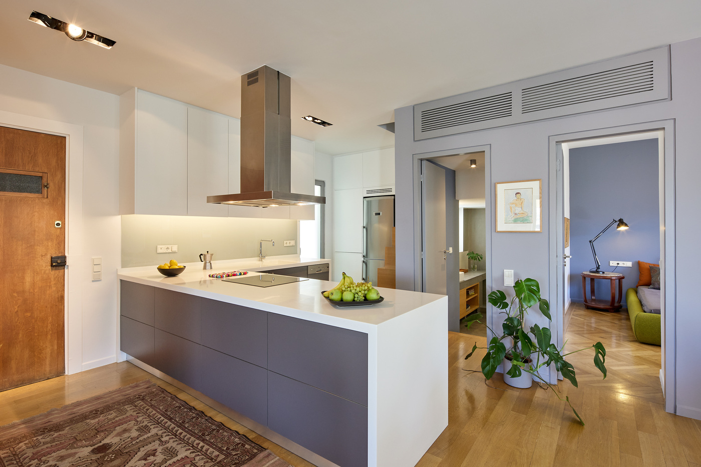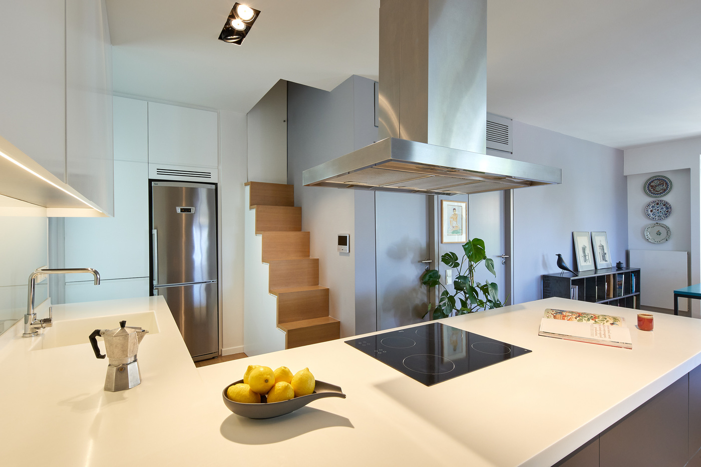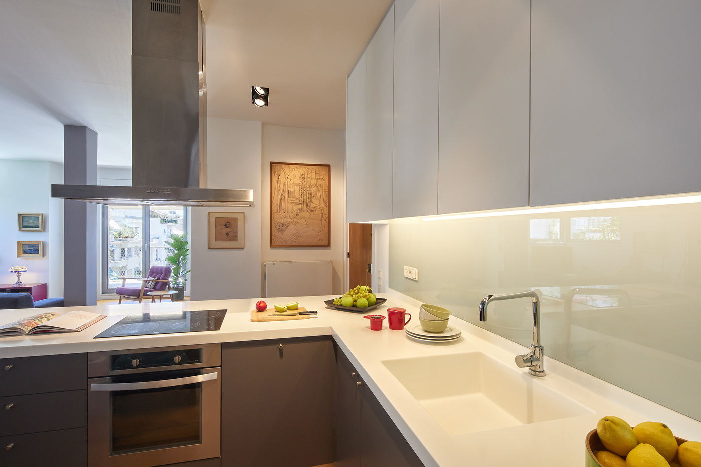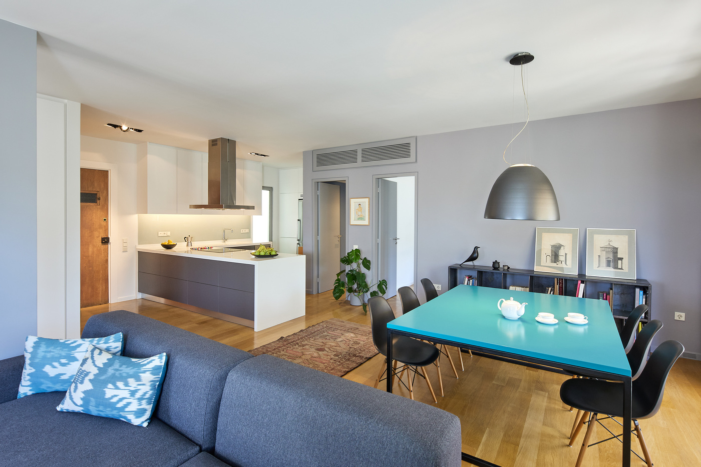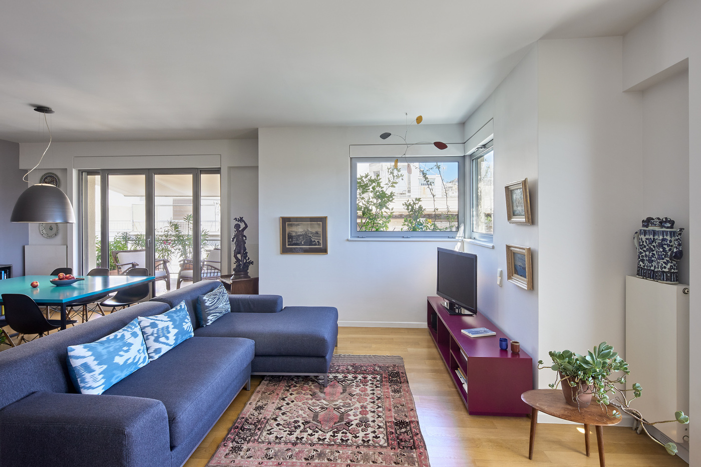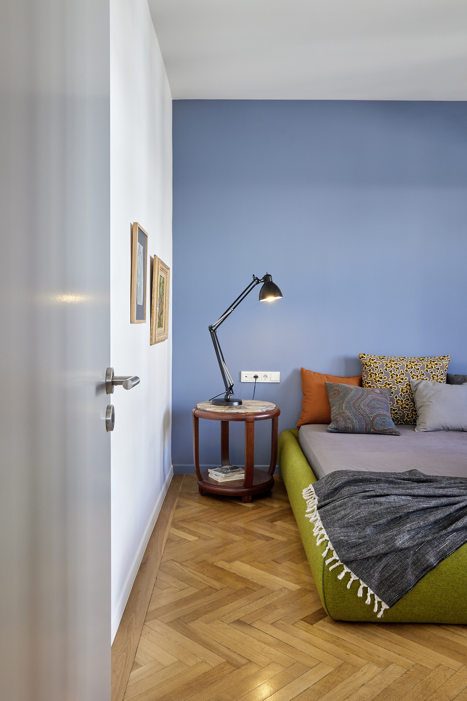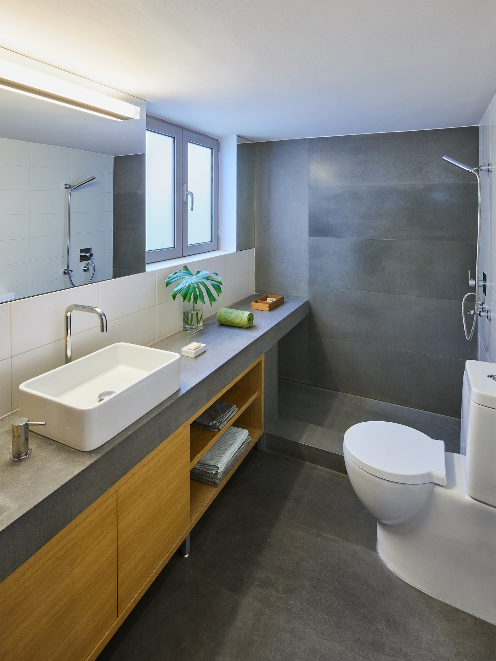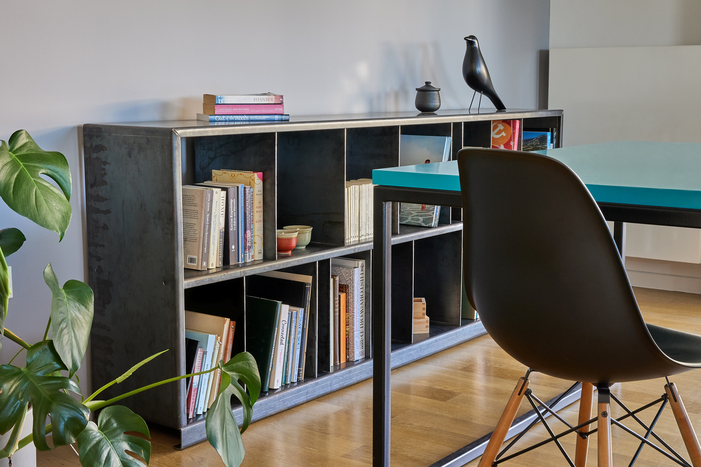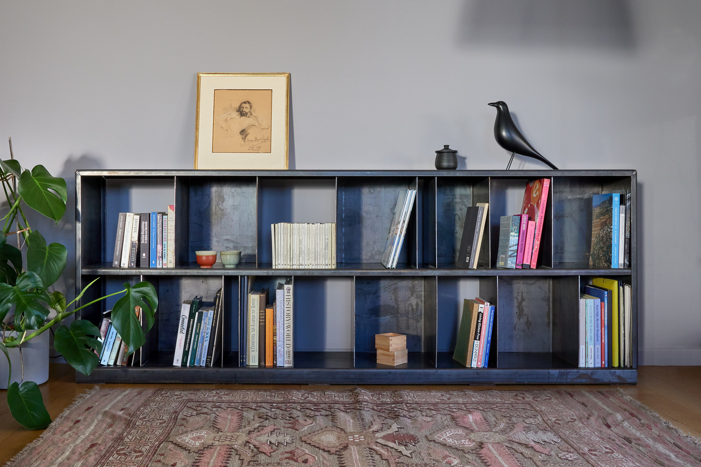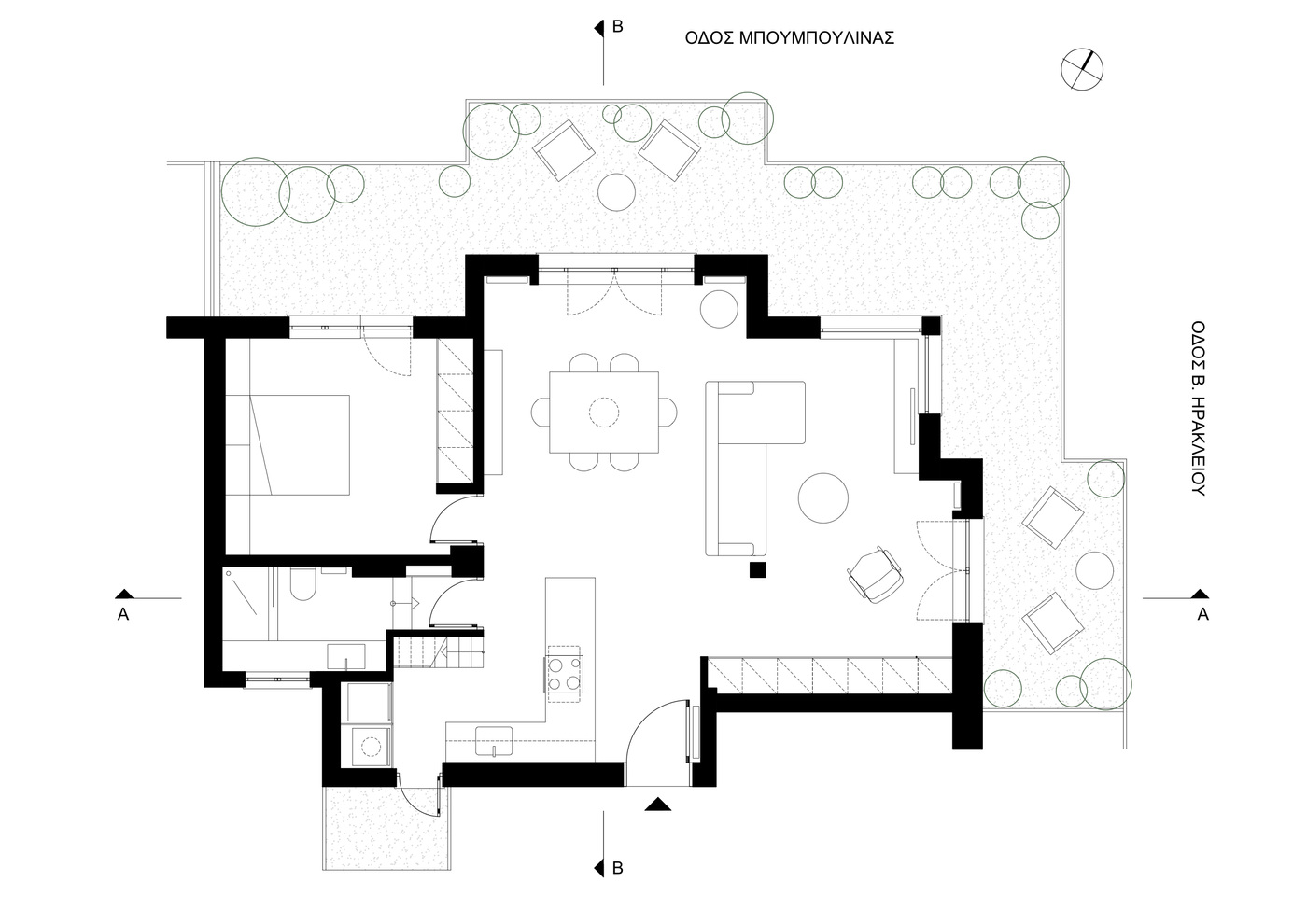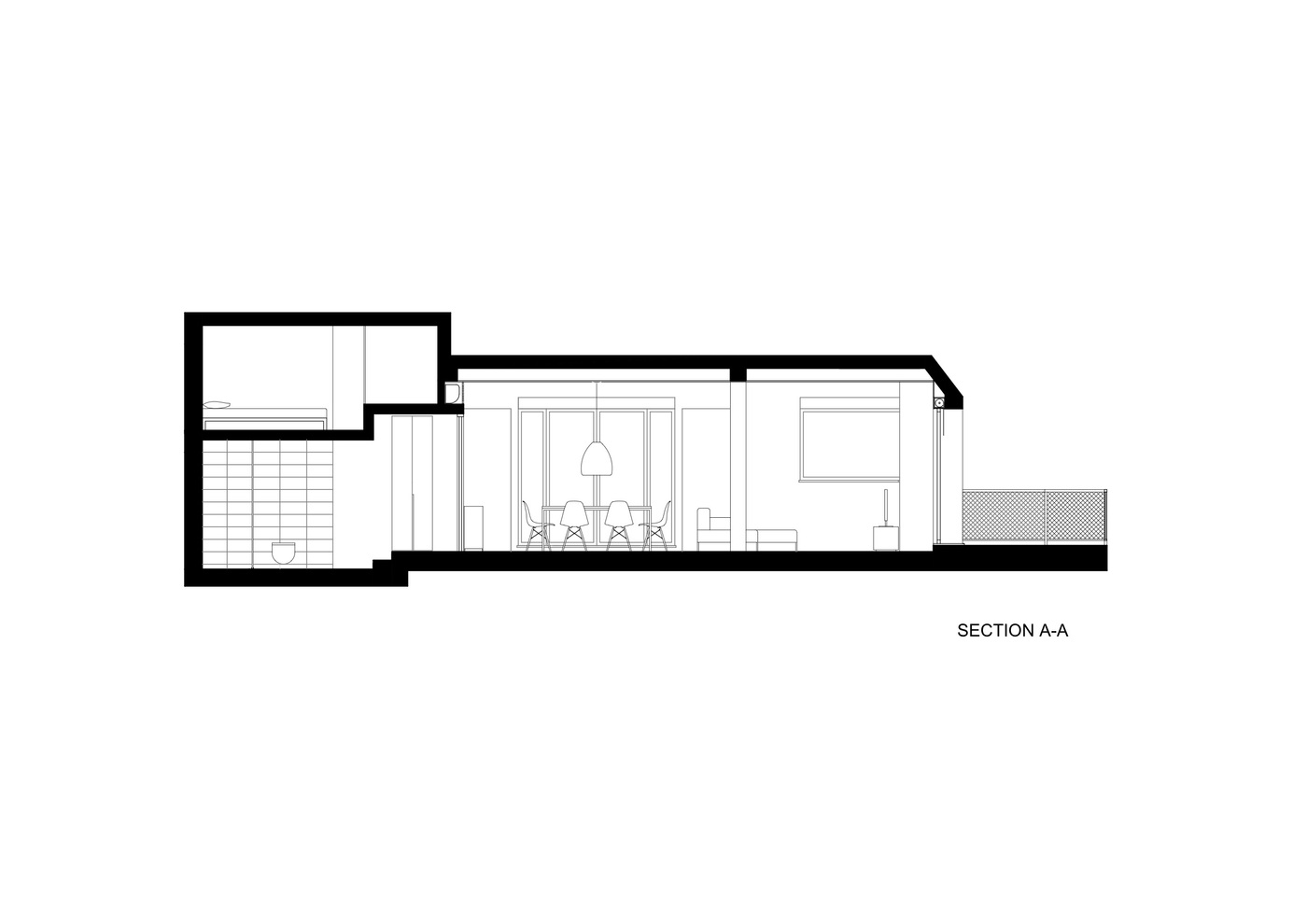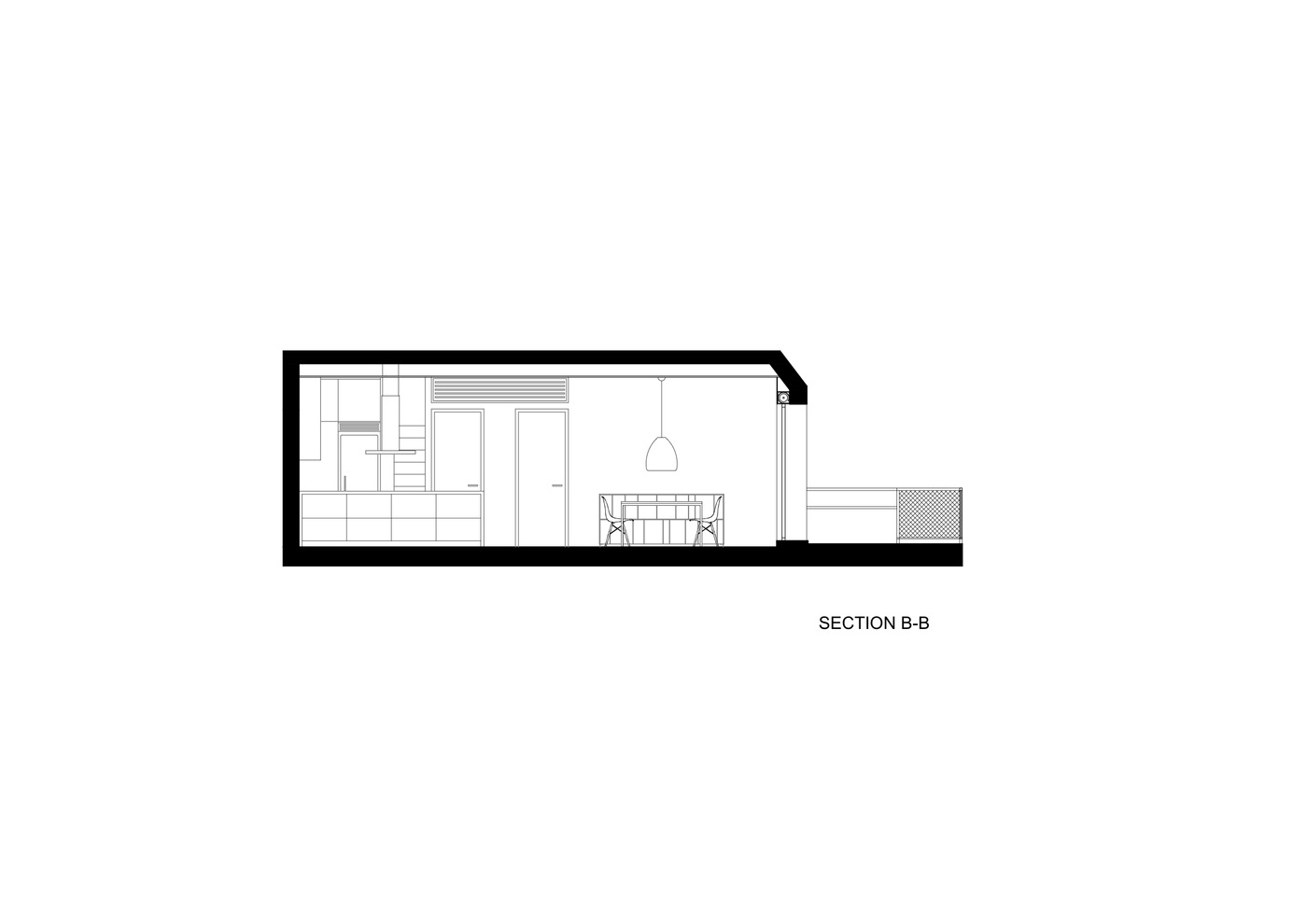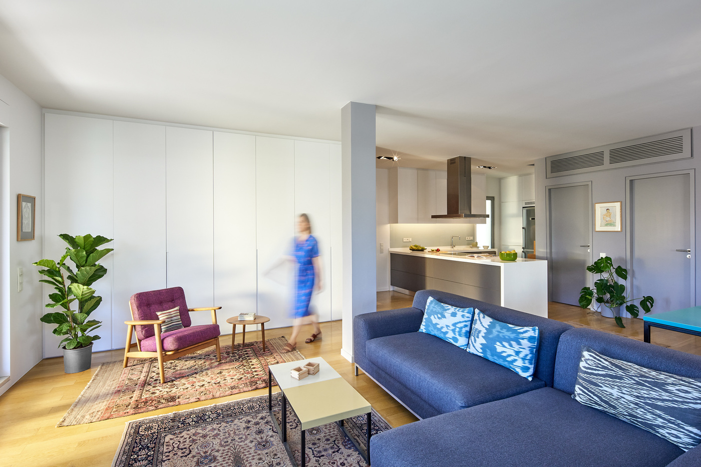
Penthouse remodel
This project involves the total renovation of a penthouse apartment of a 1930’s building in downtown Athens. Located at the corner of a city block, it is surrounded by a continuous balcony that offers impressive views to the National Archeological Museum of Athens and the Parthenon.
The apartment’s original plan consisted of multiple small rooms that fragmented and confined the space, and did not serve the needs of the client. The design objective was to create one large unified space that would accommodate all public functions of a home, the living area, dining area and kitchen. To achieve that, all the interior walls were eliminated except for the ones that enclosed the bedroom and the bathroom. The sense of continuity of the main space was reinforced with the installation of a dropped ceiling system that conceals all visible structural elements and creates a unified surface. For the same purpose, the floor was covered throughout with oak wood.
The food preparation area was designed as a prominent feature of the space, central to the daily experience and was accentuated by a long directional kitchen counter situated right next to the apartment’s main entrance. All cabinets and storage spaces were incorporated into the architecture to give the apartment a minimalist character. The exterior walls were left mostly untouched with minor interventions to the openings in order to allow more views of the city.
The apartment’s original plan consisted of multiple small rooms that fragmented and confined the space, and did not serve the needs of the client. The design objective was to create one large unified space that would accommodate all public functions of a home, the living area, dining area and kitchen. To achieve that, all the interior walls were eliminated except for the ones that enclosed the bedroom and the bathroom. The sense of continuity of the main space was reinforced with the installation of a dropped ceiling system that conceals all visible structural elements and creates a unified surface. For the same purpose, the floor was covered throughout with oak wood.
The food preparation area was designed as a prominent feature of the space, central to the daily experience and was accentuated by a long directional kitchen counter situated right next to the apartment’s main entrance. All cabinets and storage spaces were incorporated into the architecture to give the apartment a minimalist character. The exterior walls were left mostly untouched with minor interventions to the openings in order to allow more views of the city.
photographed by Giorgos Vitsaropoulos
