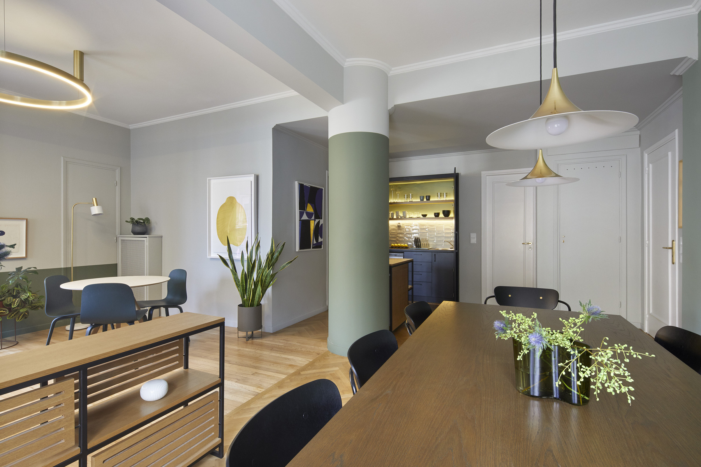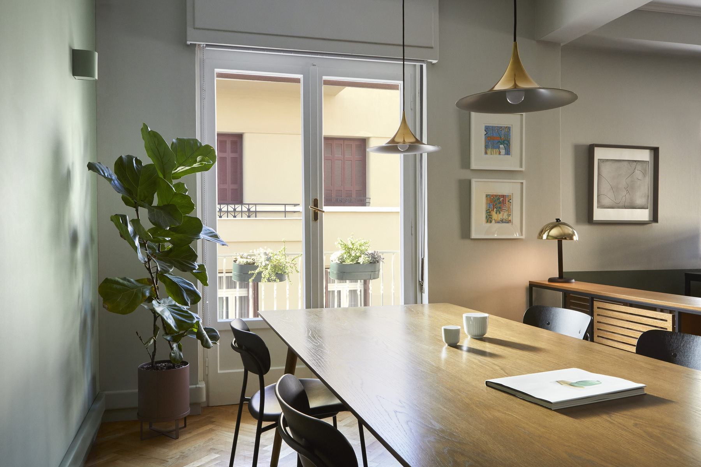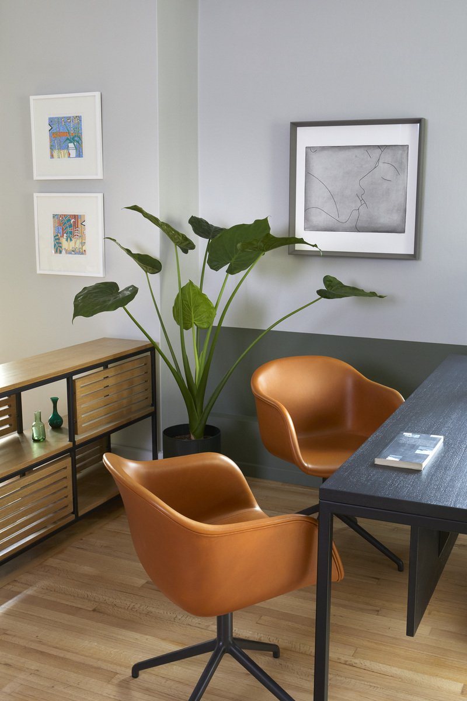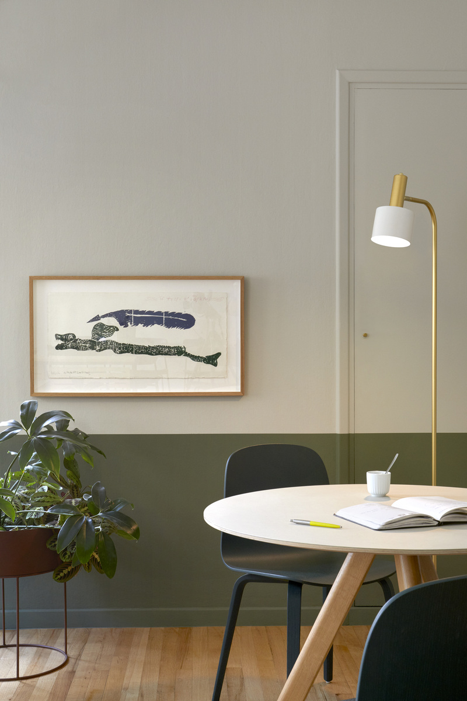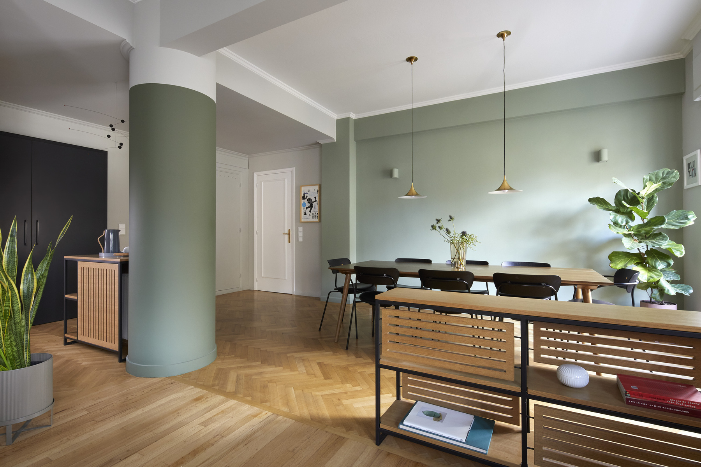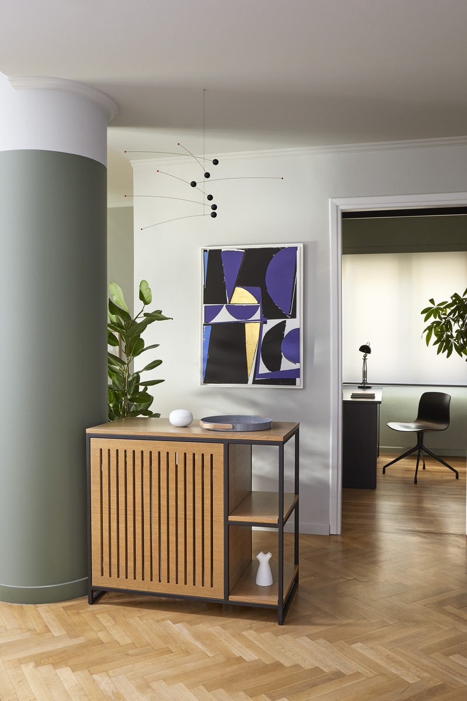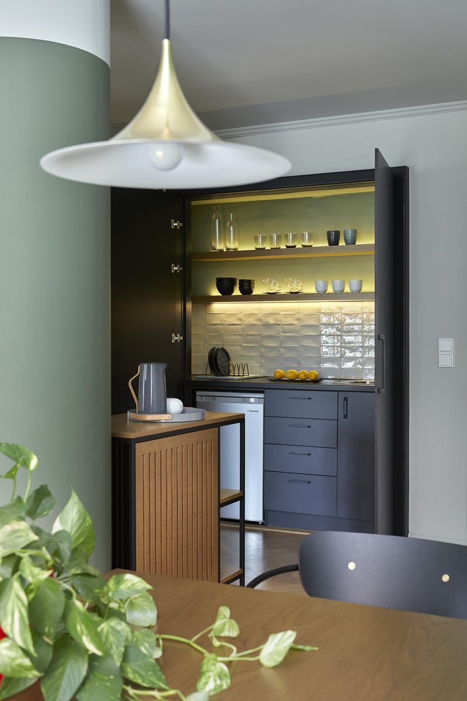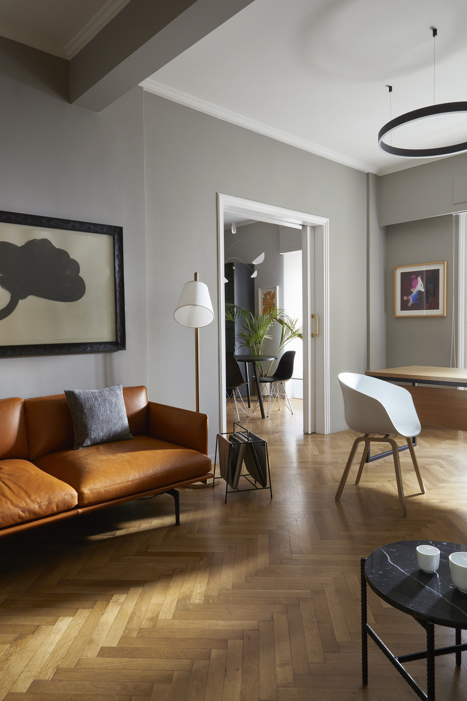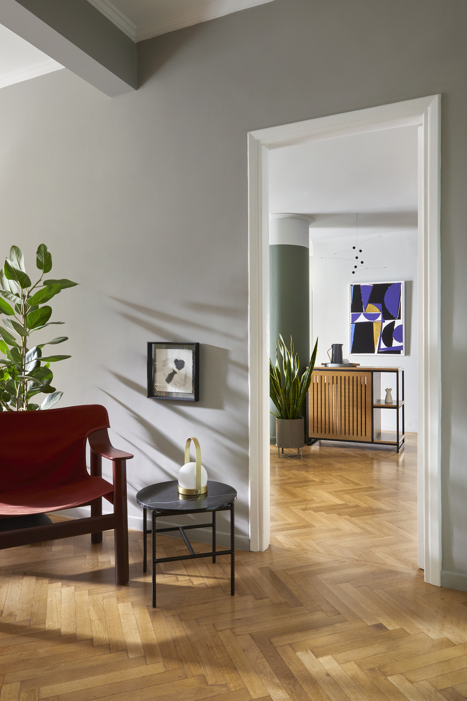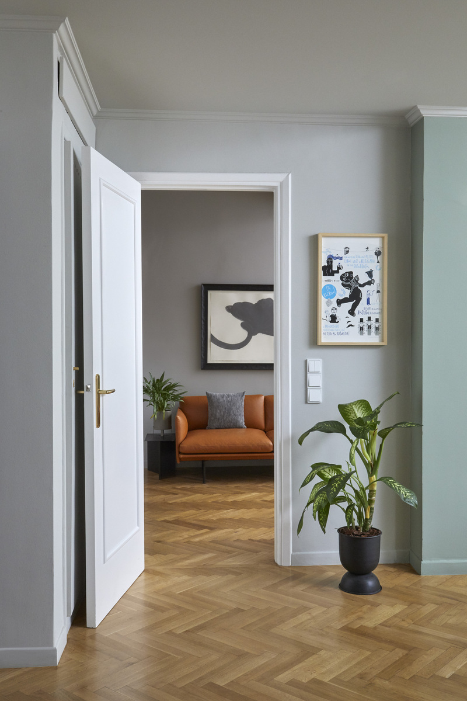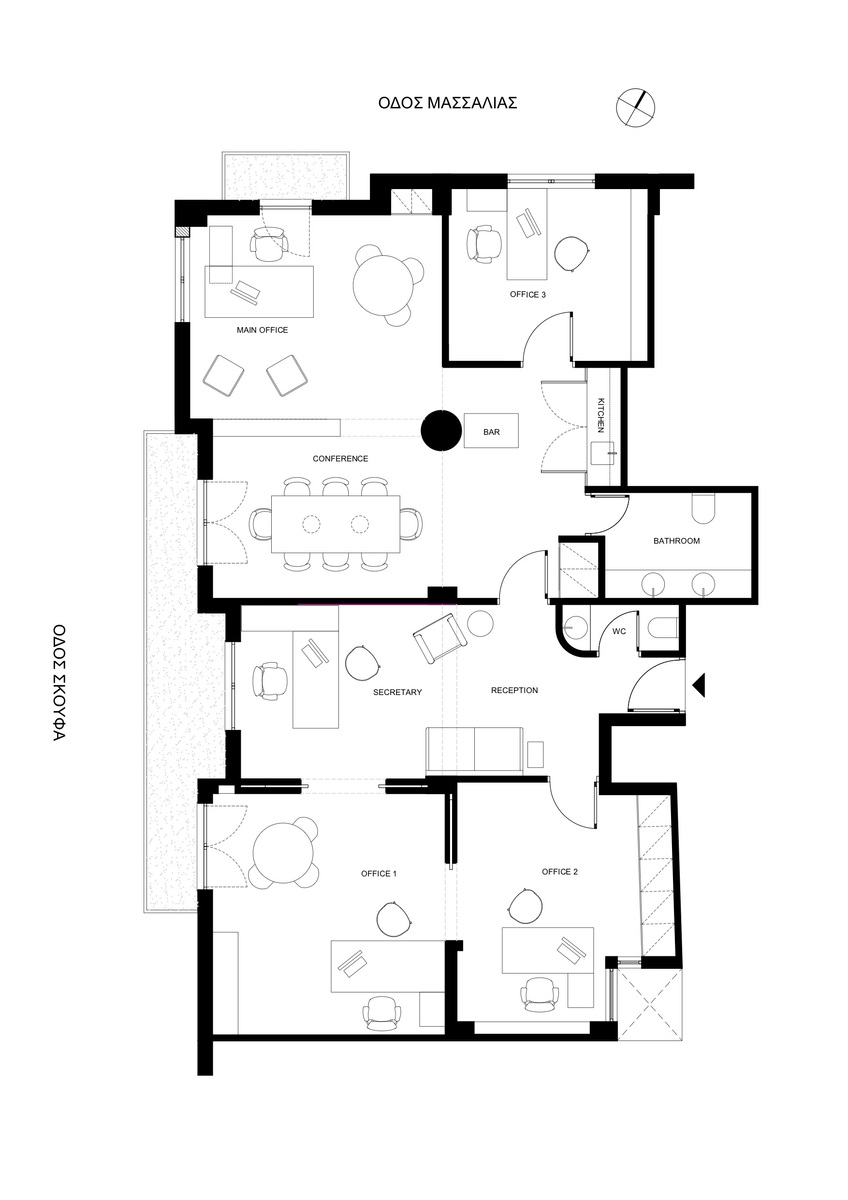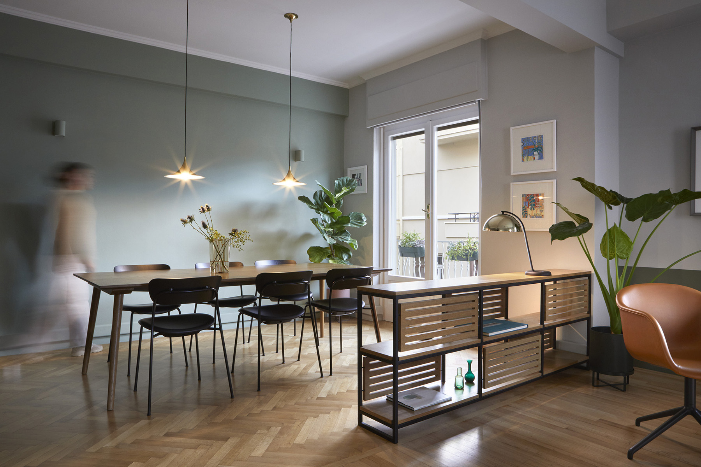
Law and notary public office
The challenge in this project was to transform an existing apartment space into a law and notary public office. The space had the typical characteristics of a 1950's downtown Athenian apartment. It consisted of multiple medium size rooms flowing into one another through sliding doors, herringbone oak floors and sunny views of the city.
The existing layout of the space worked in favour of the brief that called for the creation of a reception-waiting area, four independent work stations and one large multipurpose room to accommodate the work space of the owner, a large conference table, a small kitchen/coffee area, as well as a bar corner for after hours entertaining.
Restraining from invasive architectural interventions, the program was strategically inserted in the existing layout, through the placement of custom design office desks, bookcases and carefully selected furniture. The objective was to create a contemporary space that serves the daily functions of the practice, as well as a relaxed environment with a strong identity that expresses the culture of the firm and the playful personality of the client. The introduction of warm materials, the earthy colour scheme and the lightness of the furniture were intentionally selected to serve that purpose. Along with the architectural services provided, we were also responsible for curating the artwork and creating a complete graphic identity for the firm.
The existing layout of the space worked in favour of the brief that called for the creation of a reception-waiting area, four independent work stations and one large multipurpose room to accommodate the work space of the owner, a large conference table, a small kitchen/coffee area, as well as a bar corner for after hours entertaining.
Restraining from invasive architectural interventions, the program was strategically inserted in the existing layout, through the placement of custom design office desks, bookcases and carefully selected furniture. The objective was to create a contemporary space that serves the daily functions of the practice, as well as a relaxed environment with a strong identity that expresses the culture of the firm and the playful personality of the client. The introduction of warm materials, the earthy colour scheme and the lightness of the furniture were intentionally selected to serve that purpose. Along with the architectural services provided, we were also responsible for curating the artwork and creating a complete graphic identity for the firm.
photographed by Giorgos Vitsaropoulos
